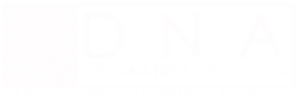Schematic Design
Design Development
Pricing
Construction Documents
Construction Administration
Interior Design Landscape Design
Our General Workflow Model
- Architectural Design
- Construction Administration
We propose five, sequential design phases: Schematic Design, Design Development, Pricing, Construction Documents, and Construction Administration.
The Architect acts as the Owner’s advocate during construction by answering contractor questions,interpreting the construction documents, and assisting with final product, material, and color selections.

