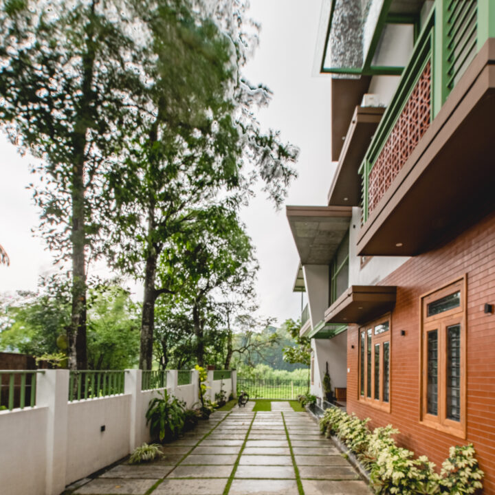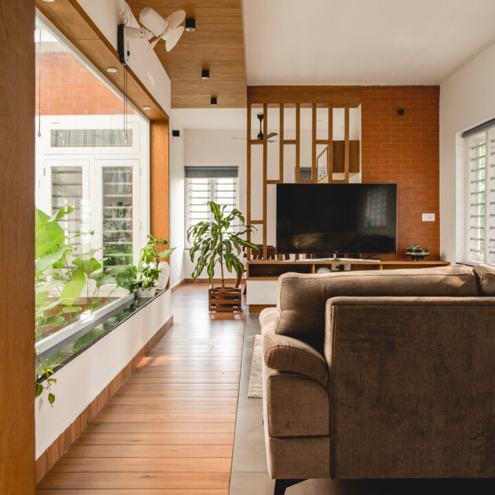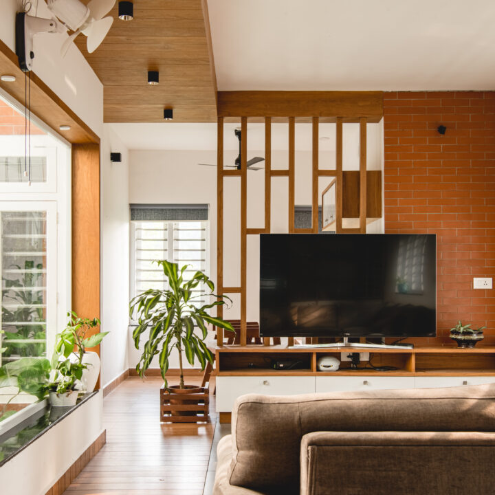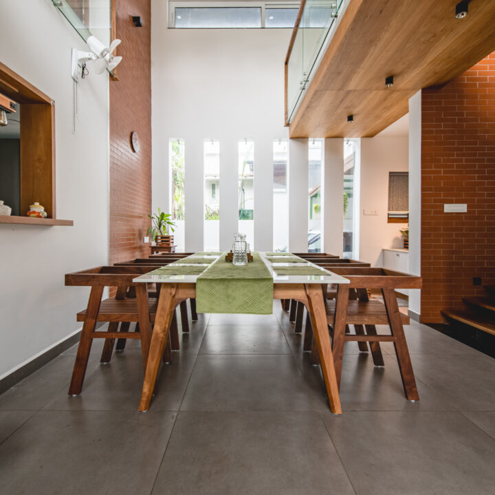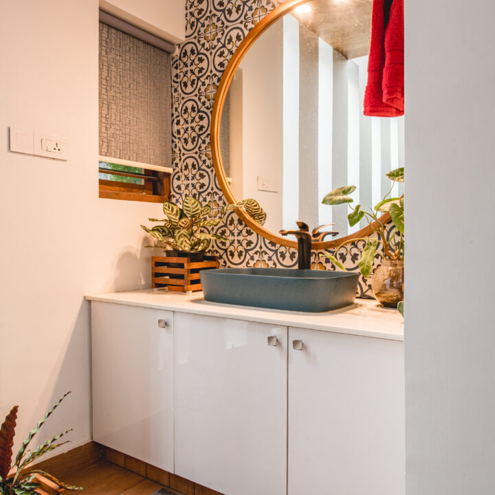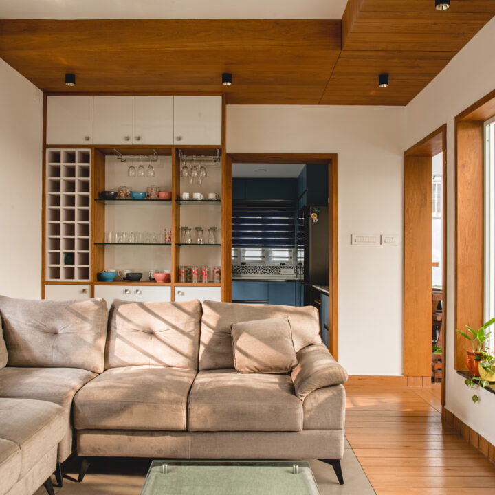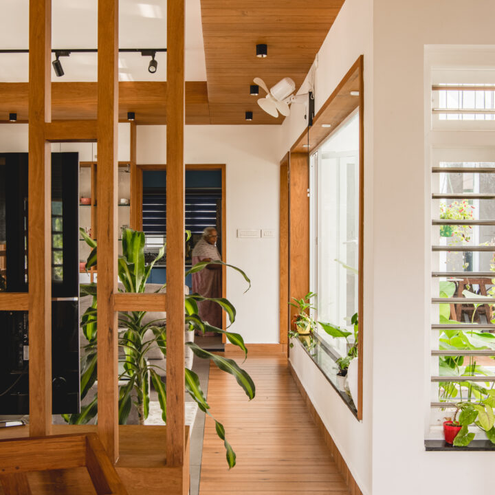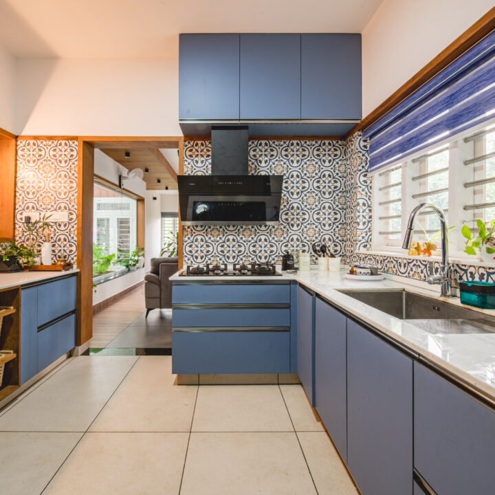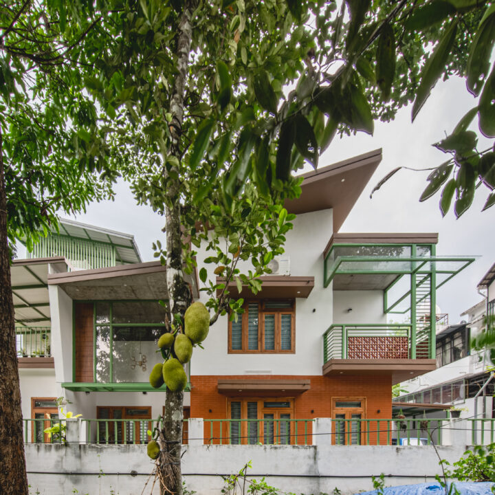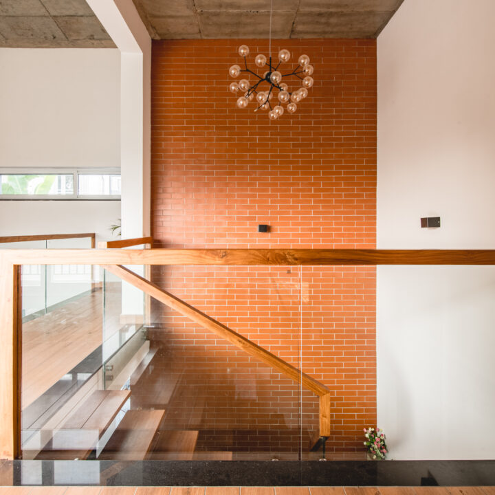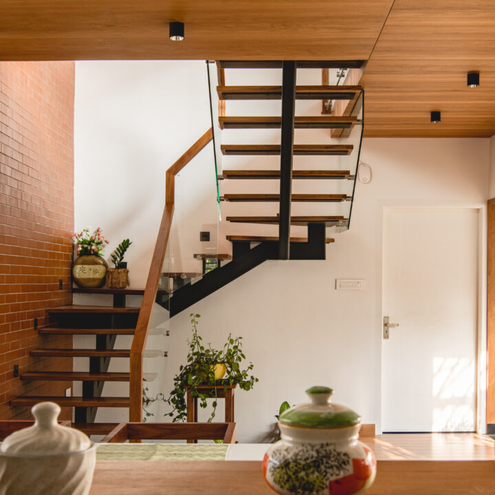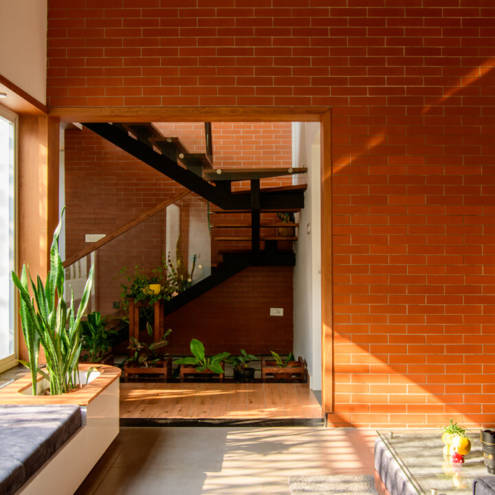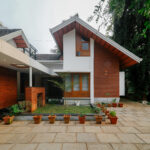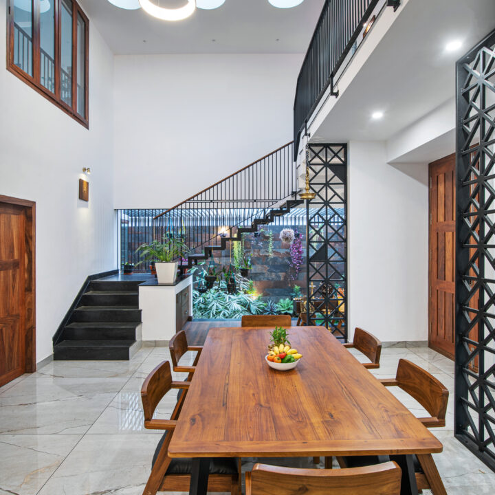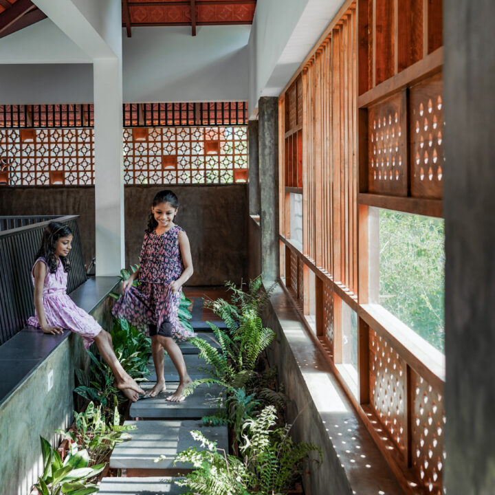Courtyard House
- Home
- portfolio
- Interior
- Residential
- Courtyard House
Nestled amidst the enchanting landscapes of Wayanad, Kerala, this architectural residential design epitomizes tropical minimalism with a touch of vibrancy. The essence of this design lies in its harmonious blend of nature and modernity.
At its core, the house revolves around a sprawling open-to-sky courtyard, a verdant oasis that connects the indoors with the lush outdoors. It serves as the soul of the home, embracing the tropical climate and inviting nature to take center stage. This dynamic courtyard serves as a multifunctional space for relaxation, contemplation, and gatherings, while also providing natural ventilation and ample light to the four bedrooms encircling it.
Building Category:
Built up Area:
Location
Status
Design in Details
The color palette chosen is inspired by Kerala’s rich natural hues, with earthy tones dominating the interiors. These warm, vibrant colors create a seamless transition between the inside and outside, bringing the lush greenery of Wayanad’s tropical setting into every corner of the home.
This architectural project in Wayanad not only redefines minimalism but also captures the spirit of Kerala’s tropical beauty, making it a tranquil retreat where nature and design coexist in perfect harmony.
